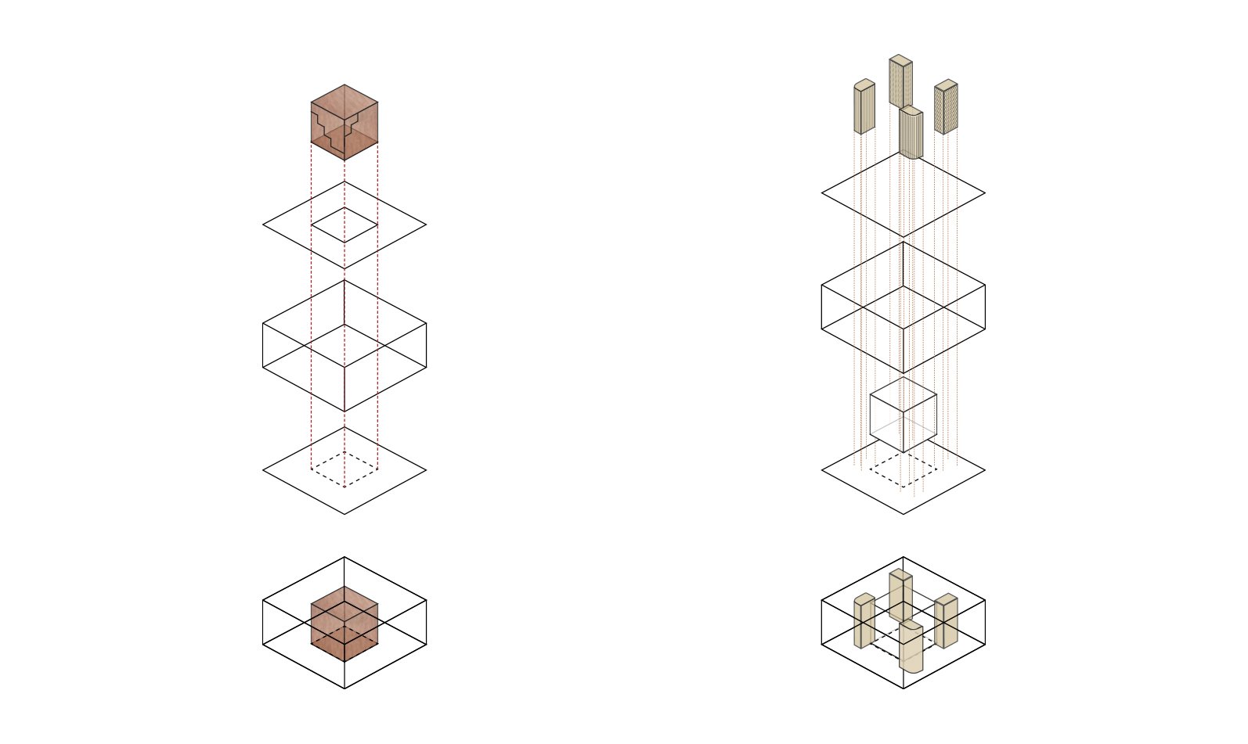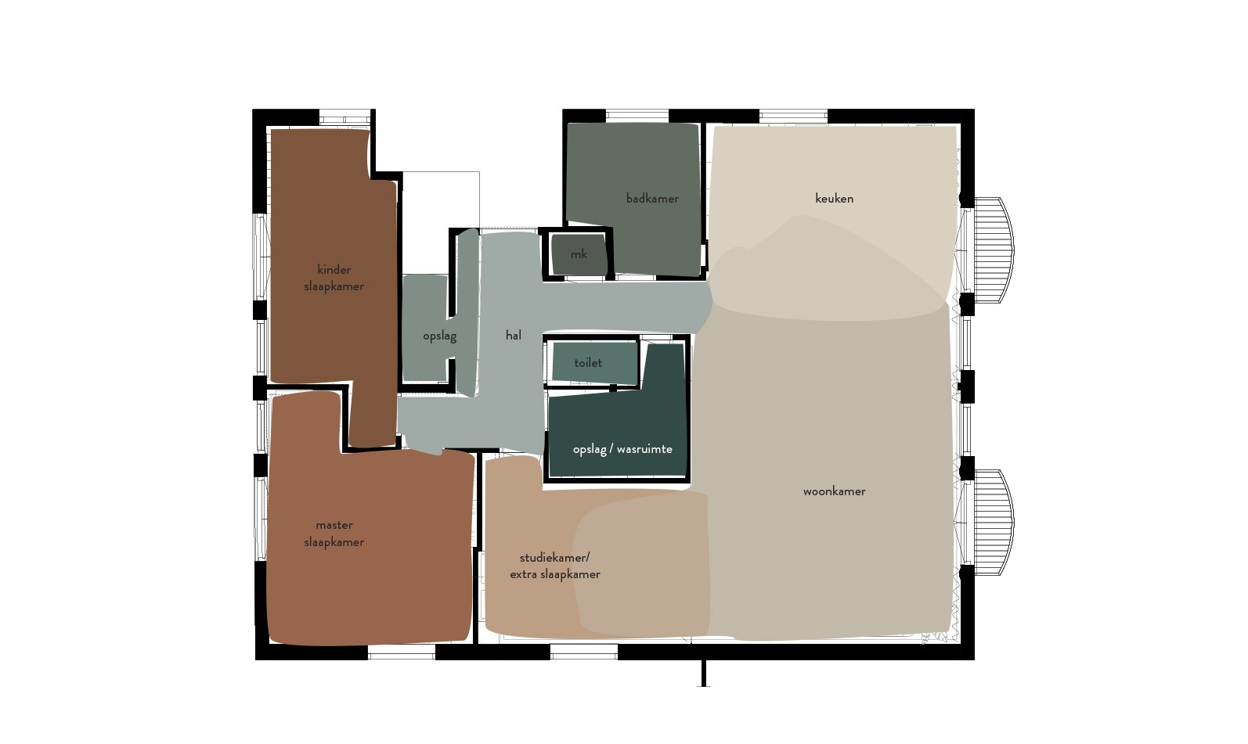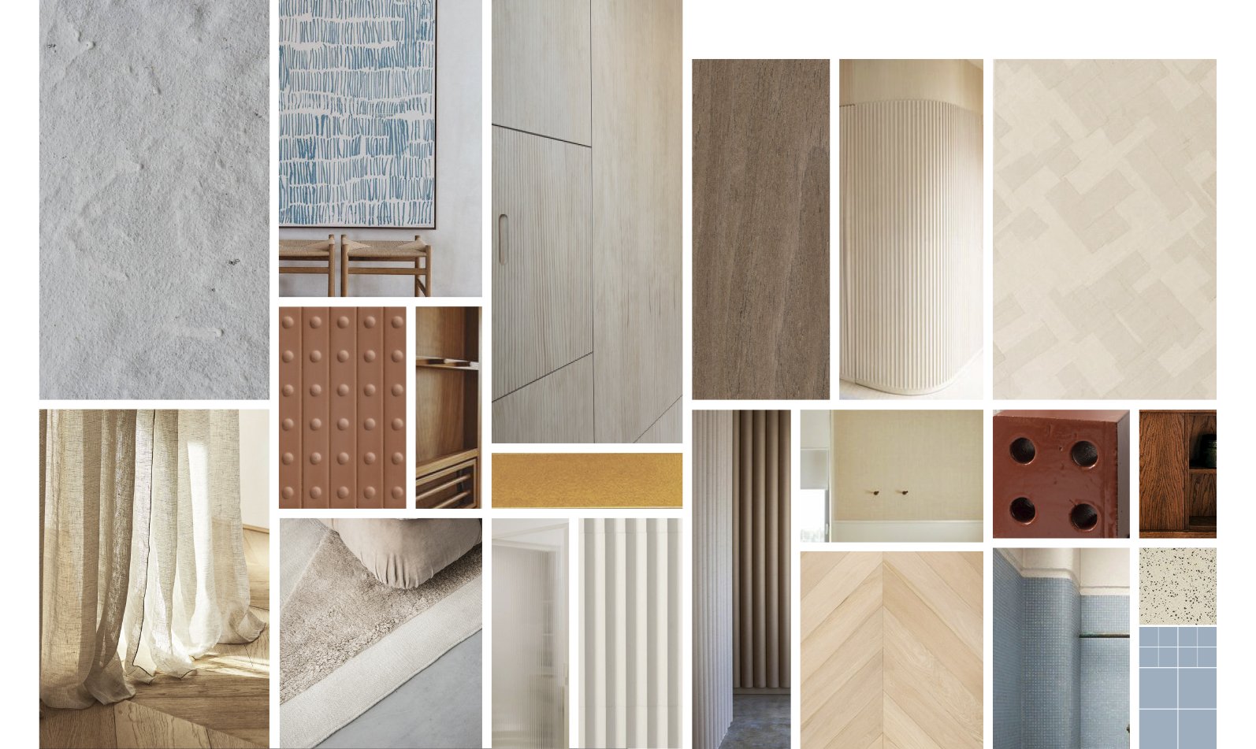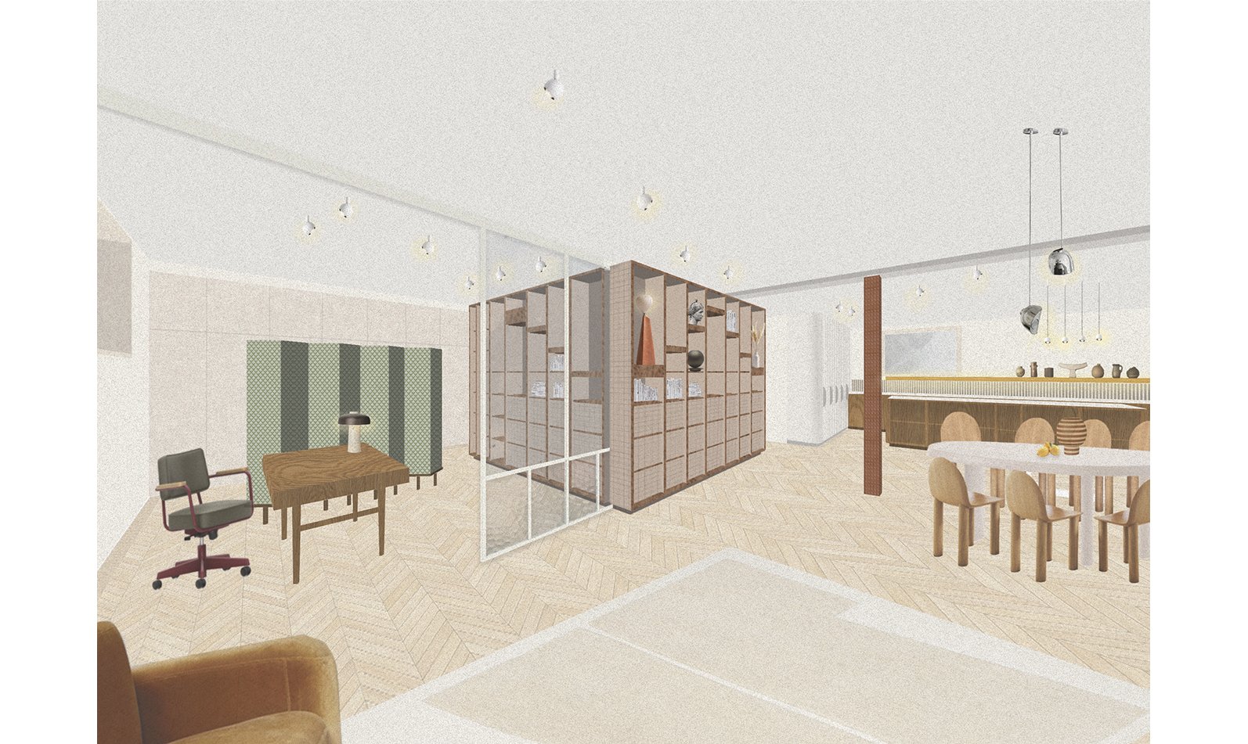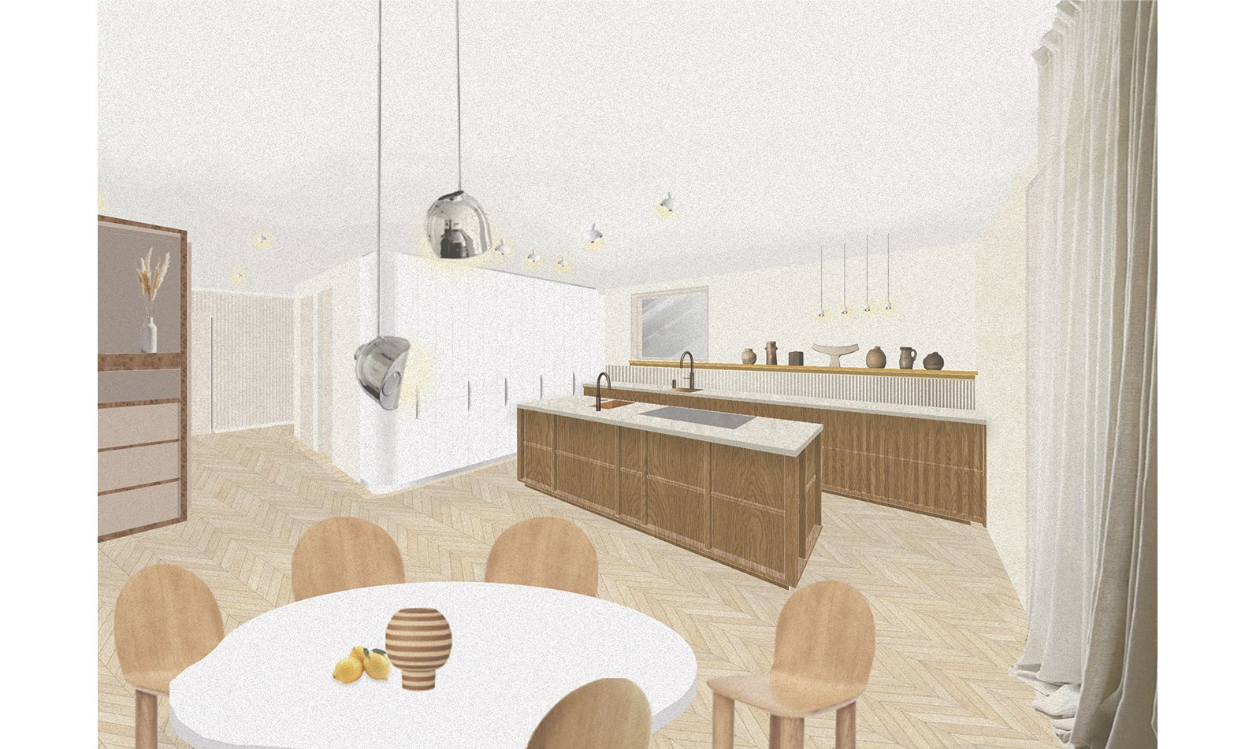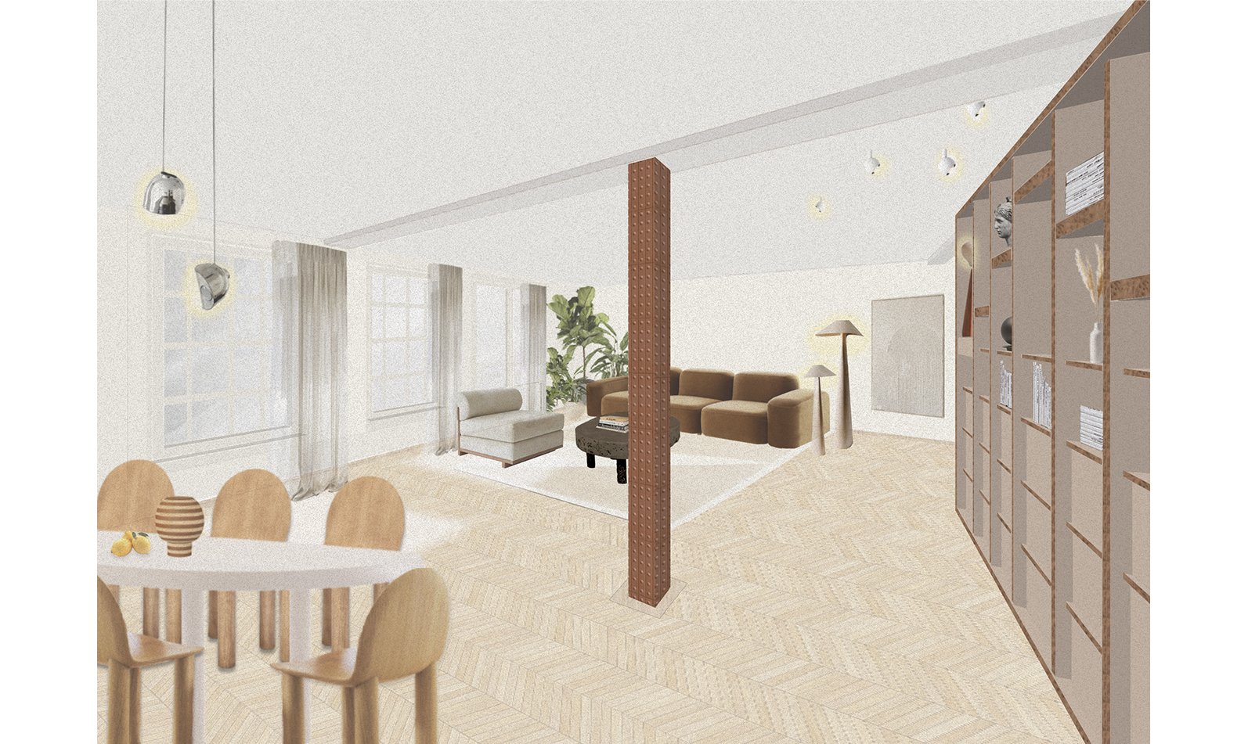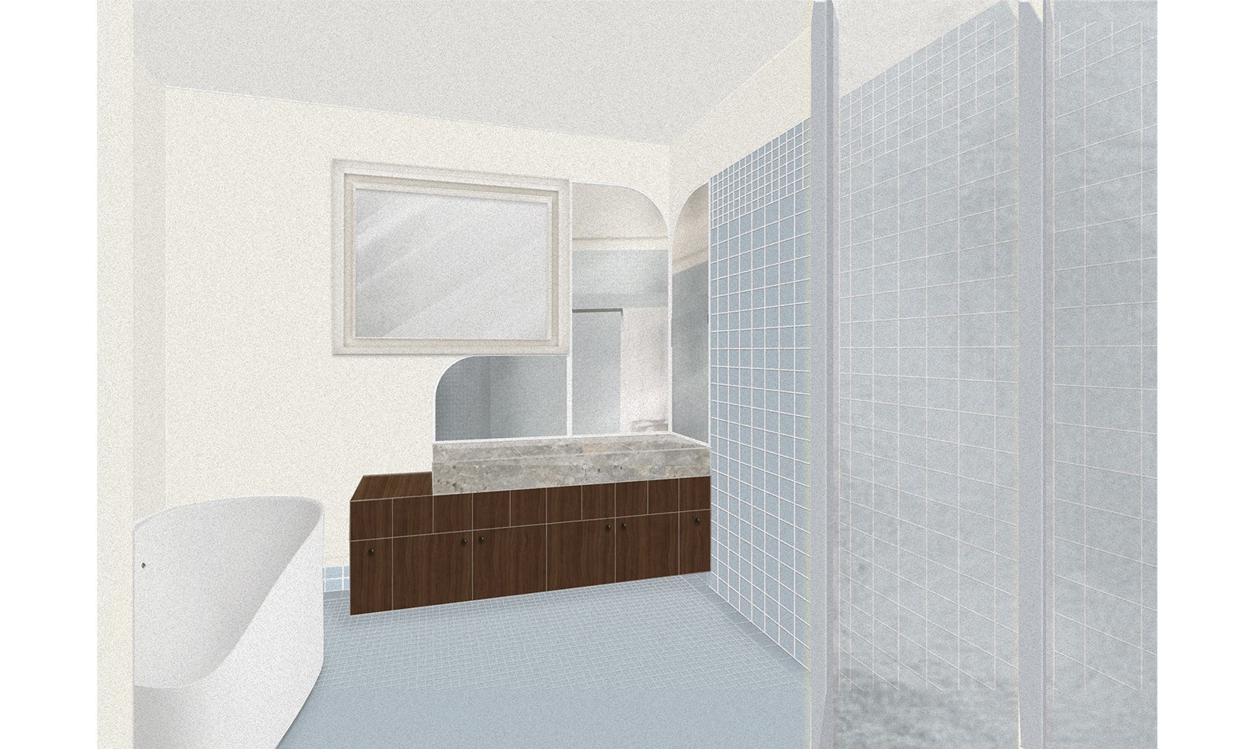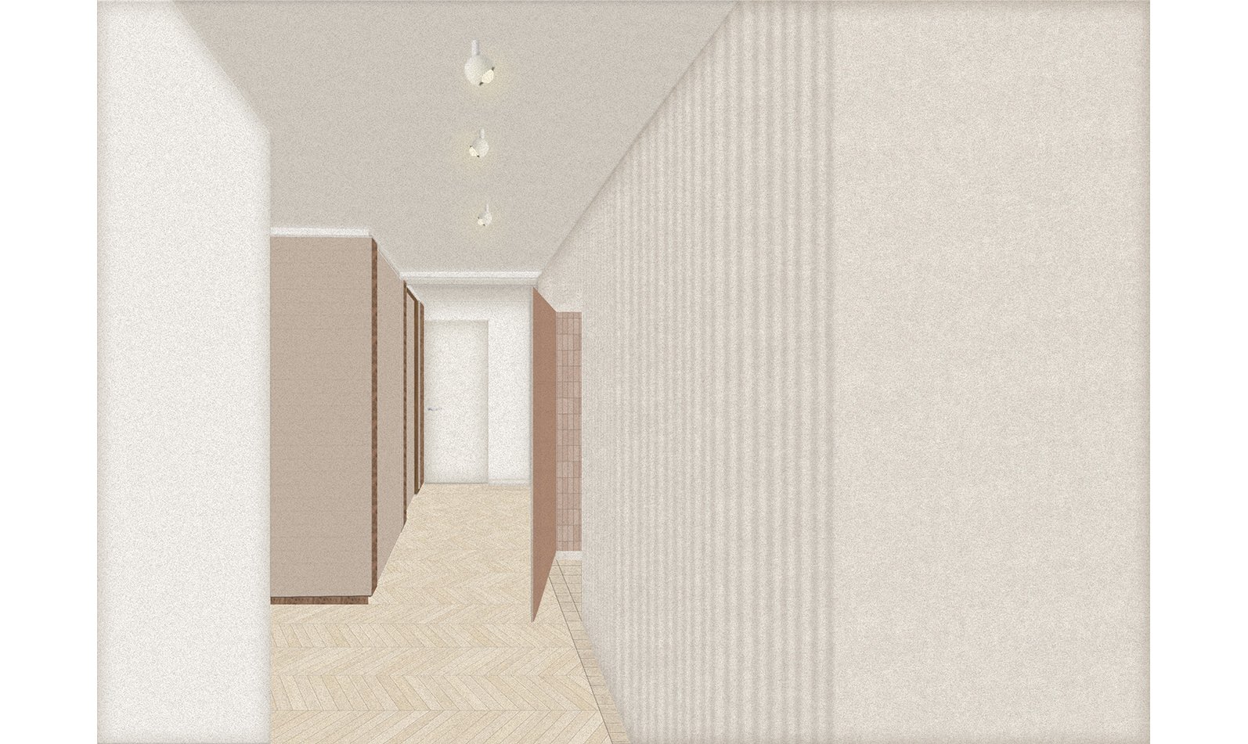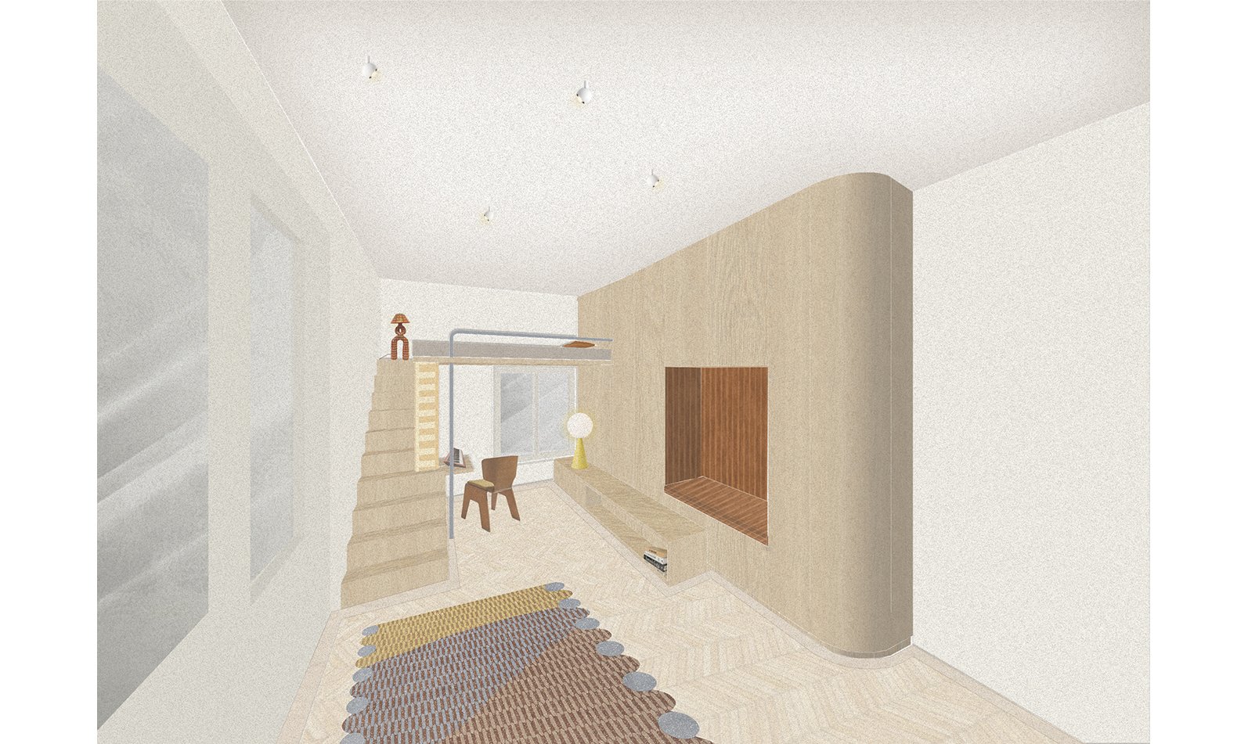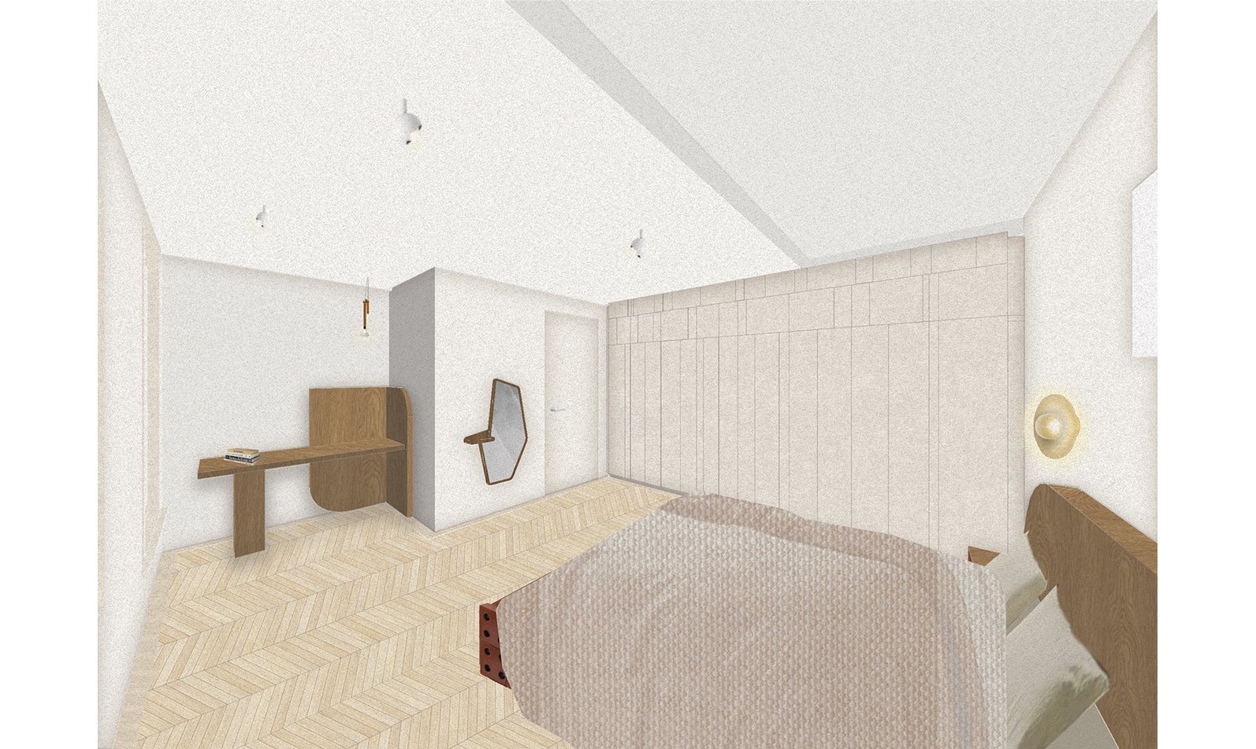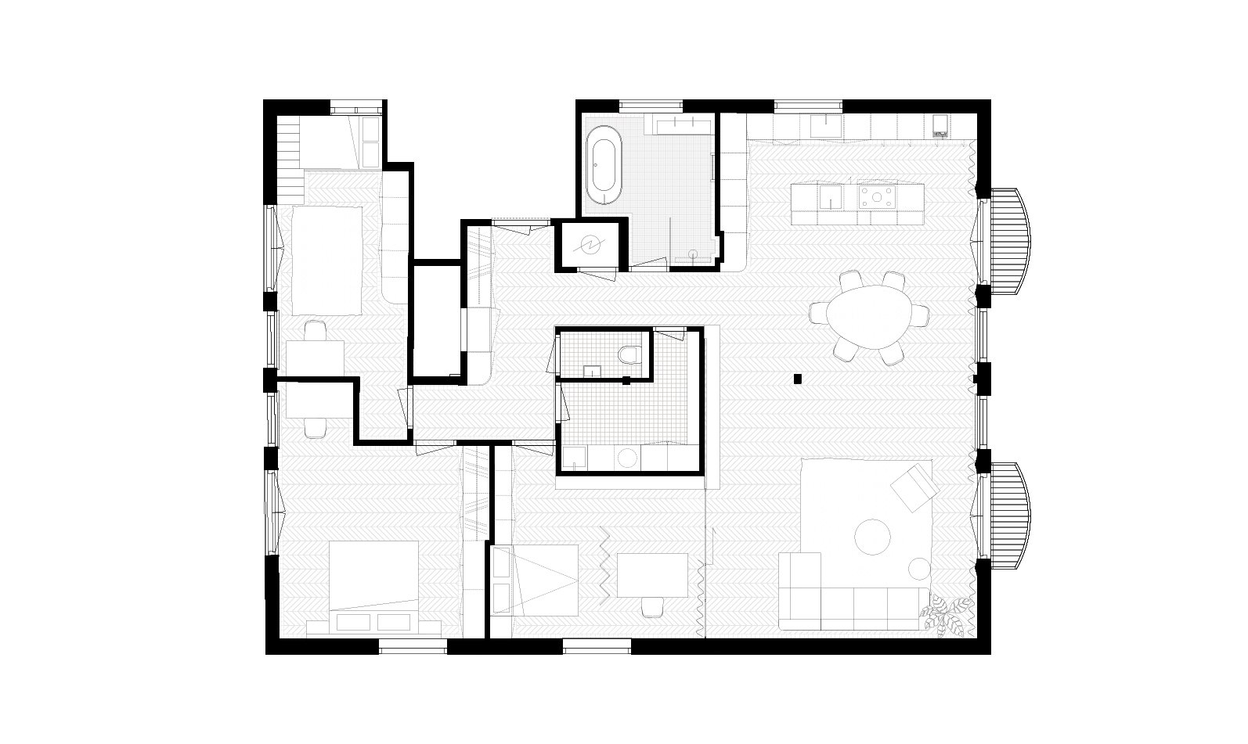On the Prinseneiland, just northwest of the bustling city center of Amsterdam, Studio Modijefsky was asked to carry out a complete interior renovation of the beautiful monumental house De Ansjovis. The spacious first floor apartment has been redesigned by Studio Modijefsky with the aim to create a peaceful living environment for the family moving in and celebrate daylight and the amazing view on the waterside.
The peculiarity of the square floorplan was the starting point for the design of this apartment. A central block with distinctive finishes serves as a pivot around which all the rooms revolve. A voluminous bookshelf wraps around the core of the apartment dividing the space. This new layout keeps the functional areas in the middle, allowing the main rooms to be exposed to natural light. Throughout the entire apartment, the walls hide behind cabinets detailed with off-white textured finishes and rounded corners. The huge openings overlooking the canal let the natural light through, enhancing the warmth of the oakwood floor and the soft tones of the furniture.
On the other side of the canal, the master bedroom faces the opposite narrow alley with its two windows and a balcony. The red tiled bricks of the custom bed give a hint of color to the soft palette of the room, together with the custom desk placed in the niche at the very end of the room. A large full length wardrobe blends with the walls creating a calming and quiet atmosphere.
The kid’s bedroom is playful, with its custom bunk bed and wardrobe. Natural wood is the main character of this space, from the floor all the way up to the full-height cabinet. Storage space and a foldable desk are carefully designed to create the structure of the stairs to the bed. The nook in the middle of the wardrobe is covered with funky textured fabric, outlining the coziest spot to sit and listen to fairy tales.
Unfortunately, this project got cancelled after the Final Design phase.

