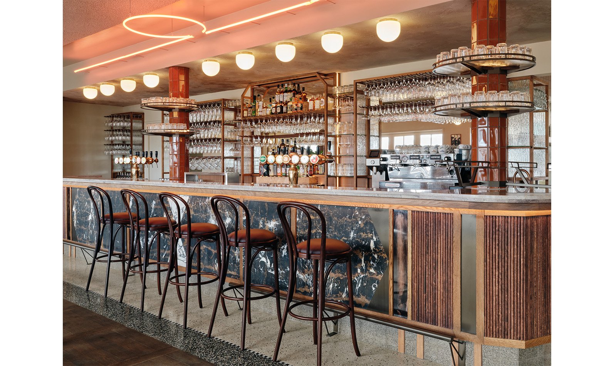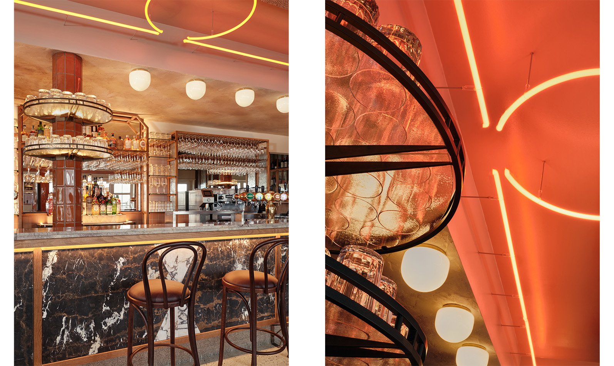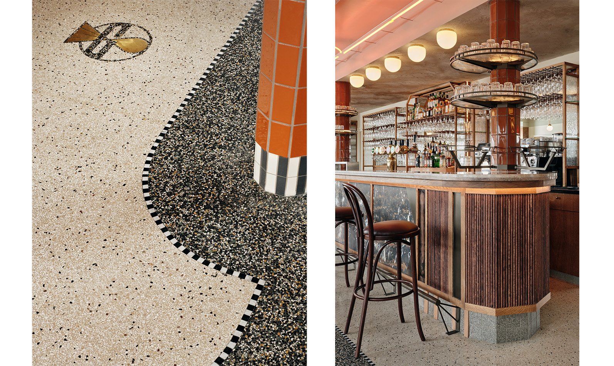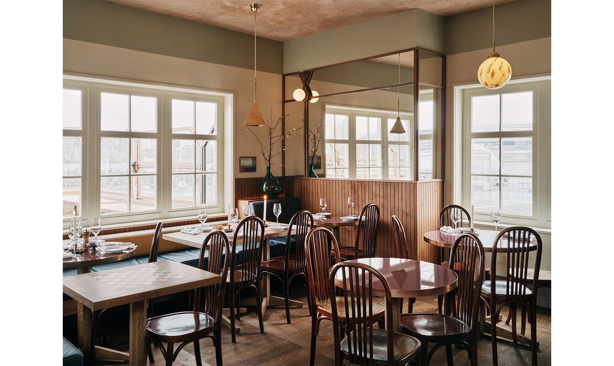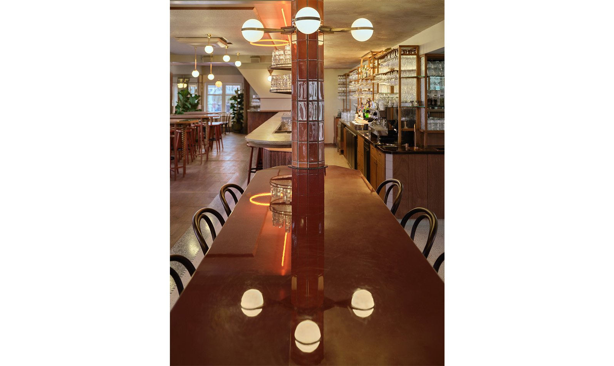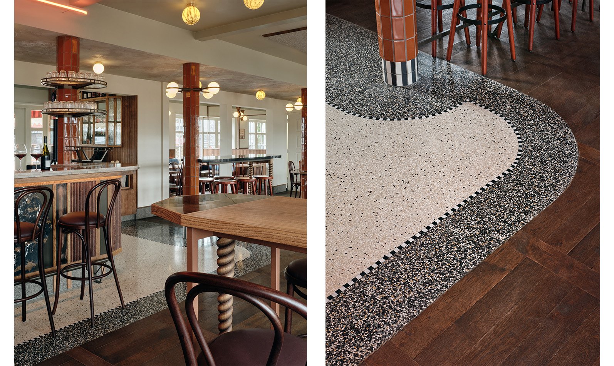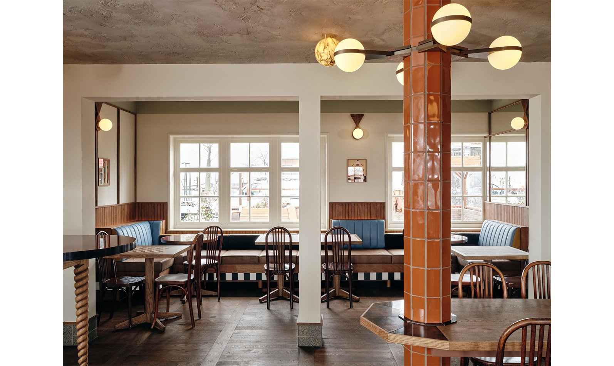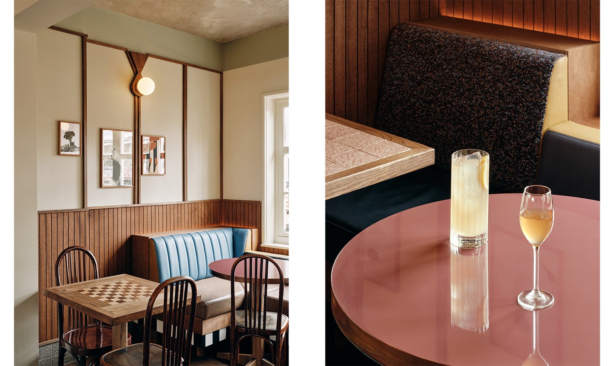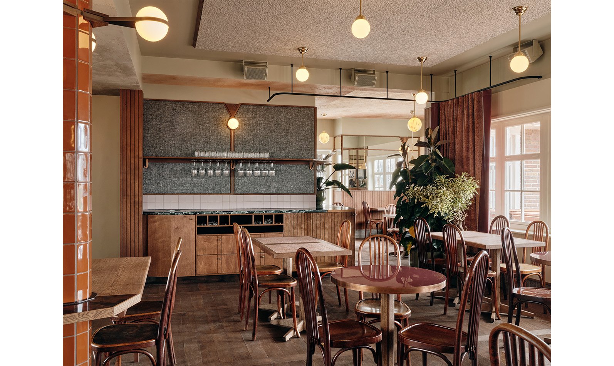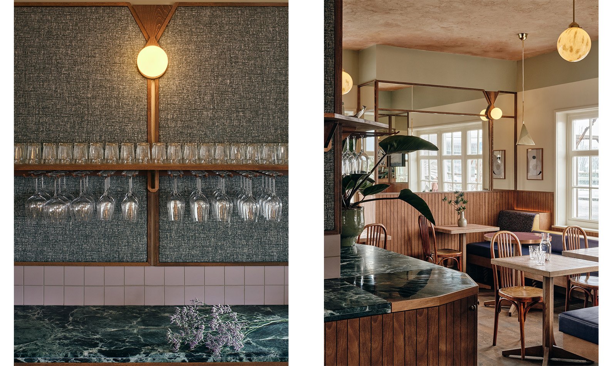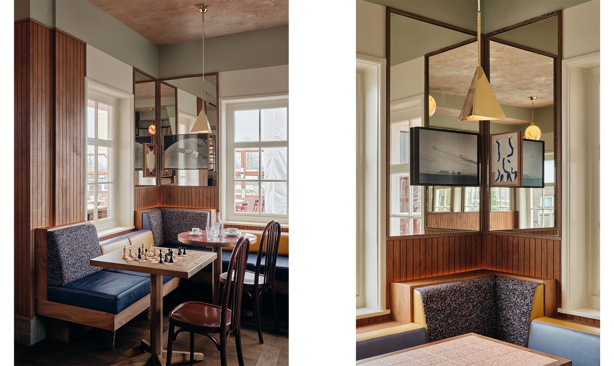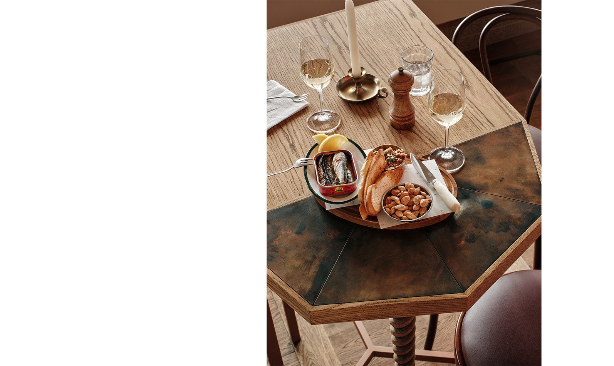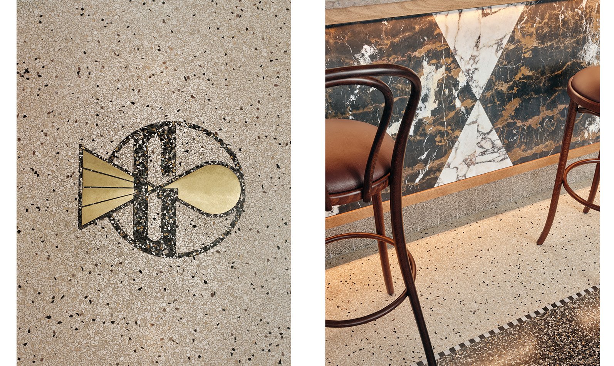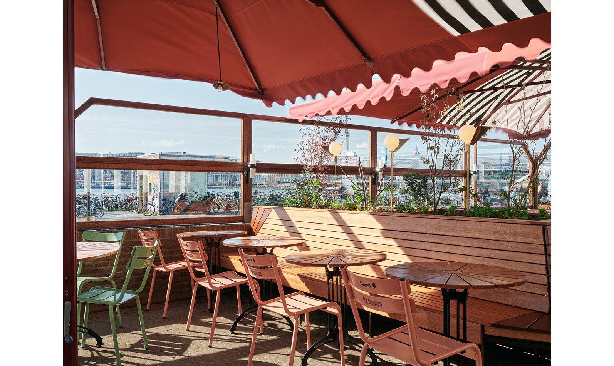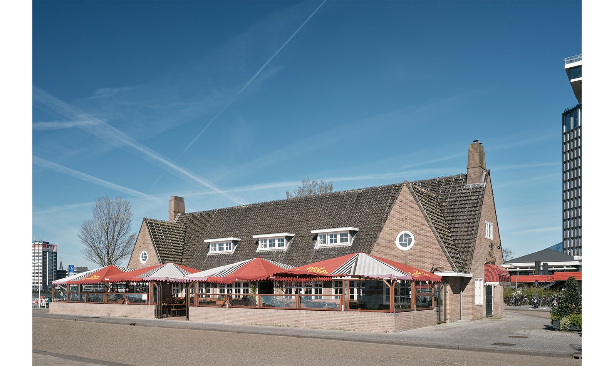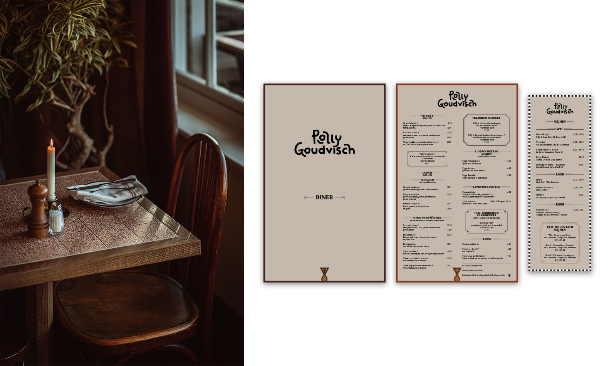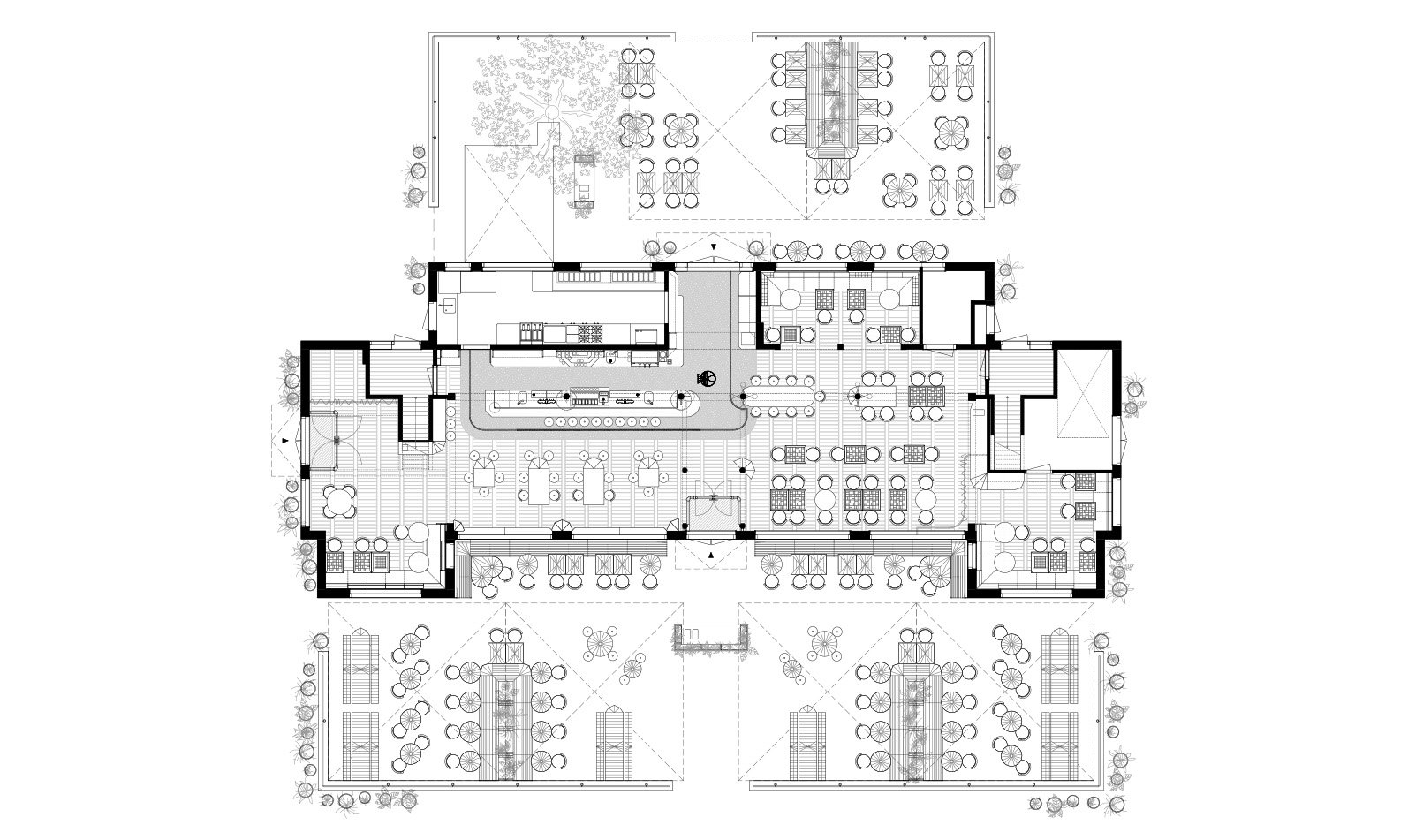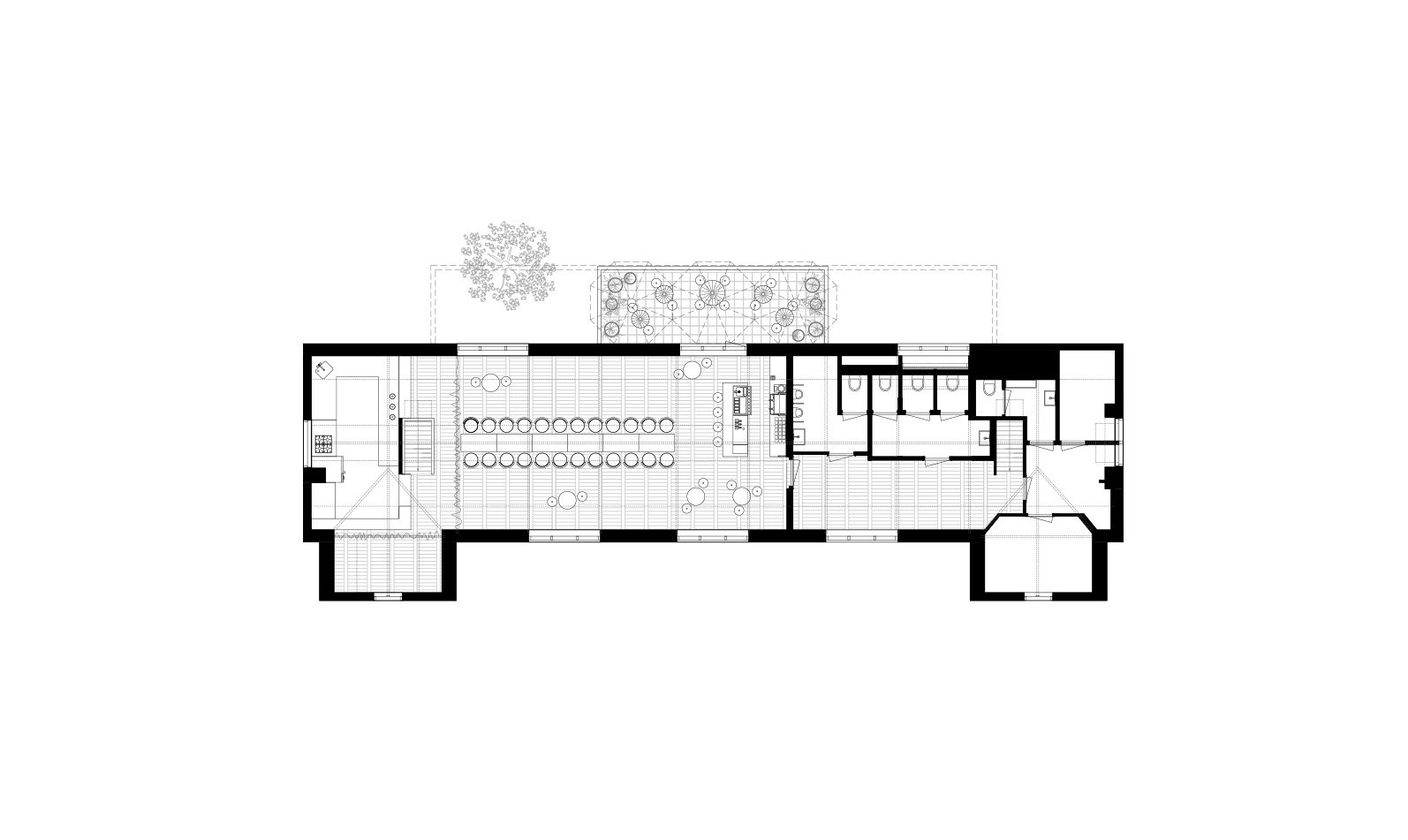There’s a new beacon in North Amsterdam luring people to cross the river IJ: Polly Goudvisch. As soon as you step on the ferry from Amsterdam Central Station you can see the outline of this two-storey bar and restaurant illuminated by lightbulbs. And as soon as you step off the ferry, it’s just a few steps to the playful lettering of the Polly logo outside and the vast terrace that offer an irresistible invitation to step inside.
Concept
Polly is the new flagship of the Goudvisch family, a group of bars spread throughout Amsterdam. As the first to take up residence in the north of the city, Polly represents a new chapter for the family – she has her own character and charms, but is still clearly a Goudvisch. Indeed, coming here feels like visiting your favourite aunt who loves traditions, knows all the recipes for your favourite dishes, and hosts regular gatherings for all the family. The interior is a nod to the traditional Amsterdam brown café, with wooden panelling on the walls, brass and copper details, and elaborate woodwork like twisted table legs. Materials and patterns, old and new, are mixed to create a venue that feels like it’s been there forever, but has a distinctly contemporary feel.
Bar
The bar is Polly’s beating heart – not just because of its sheer size, but thanks to the materials and refined details that invite you to draw closer. As you approach the floor turns from wood into black and white terrazzo. A pleasant glow is spread from the light spheres that drop down from the ceiling. The bar itself is finished in a variety of materials in warm earthy tones with Goudvisch logo details. The fishtail reappears in both 2D and 3D form, integrated in the design of the cupboard and the glass plateau. To make the most of the bar’s length, the front is covered with an array of materials: coloured marbles, wood and copper in an array of finishes. A panel in the middle of the bar portrays the fishtail made from marble, mirrored vertically. Two pillars rising out of the bar are covered in the same burnt orange glossy tiles featured in the vestibule. Circular plateaus made from textured glass and steel with integrated lighting are placed around the pillars, so that wine and waterglasses can be placed on top of them.
Look up to the ceiling, and you’ll see that it’s plastered with a multicoloured texture. A long coloured neon light frames the bar and is reflected in the mirror wall behind the bar. In front of the mirror, a selection of liquors is presented on a marble liquor tower, made from stacked marble blocks in different colours.
The terrazzo floor follows the bar around the corner. On the short side of the bar, you’ll find the service area of the kitchen and on the other side a bread and wine station, with cabinets made from dark coloured oak wood with tiled corners and a marble top. Finally, in front of the bar is an area with high tables that have a copper fishtail rounded side and twisted legs, connecting the bar to the windows overlooking the terrace and the river IJ behind.
Restaurant
The restaurant is a long but intimate space, naturally divided in the middle by the entrance. It consists of one open area and a series of small interconnected spaces, each with its own atmosphere. The open area has two group tables, one high, one low, attached to the two columns with lights wrapped around them. Each of the smaller spaces has its own layout with custom-made sofas and furniture, different wall finishes and bespoke light fixtures. Most of the tables are finished in wood, with some high gloss purple accents.
In the left corner of the restaurant, you can find a slightly secluded area, with custom-made sofa seats on the window sides. The seating part of the sofa is made of a soft toned blue leather, parted into various surfaces. The backrest is a tapestry of rich upholstery textures: a mix of blue wools with a hint of red, combined with yellow and light blue leather. The sofa has twisted walnut oak legs, a quirky allusion to the Amsterdam brown café. The entire area is bathed in light thanks to the signature (and spectacular) Goudvisch orb lights. The ones in Polly have a unique wooden backplate in the shape of the tail, that wraps around the columns to give the restaurant a character of its own. When walking back to the main entrance, you will see these lights repeated on the two pillars flanking the entrance path. Powder coated steel fixtures with wooden triangles are placed around these pillars to carry the orb lights.
Moving on to the right side of the space, there is a seating area with oak dining tables, some of which are inlaid with chessboards. On the left side of this area, there’s an adjacent room with a long sofa underneath the large rod windows. This time the sofa is made from grey leather and goes around the two corners on the side to form a squared U shape. Mirrors have been placed above the sofa’s shorter sides to reflect one another into infinity. The division of the different spaces is also reflected in the ceiling finishes. It’s part covered by acoustic panels in several fabrics, and part plastered in nostalgic pink and green colours.
Terrace
The terrace is covered with parasols in red, pink and purple unicolour, combined with black, white and grey striped fabrics. Around the border of the terrace there’s a custom-made foldable wooden windscreen that features textured and normal glass embossed with the Polly Goudvisch logo, which is a recurrent motif throughout. Custom-made benches are located alongside the building frontage with round and heart-shaped table tops. The tail of the Goudvisch logo is incorporated into the in- and outside corners of the benches. Using a warmer tone of wood, you’ll see the triangle part of the logo upside down, made with obliquely finished slats placed side by side to form a fan-shape. This design continues in the terrace tables and In the sides of the extra service point. Planters are incorporated on the sides of the service station, in the middle of the benches placed under the parasols and on the outsides of the fence, making the terrace feel like a homelike backyard in spring. As the terrace offers a wide view over the river IJ, it has a wonderful spaciousness compared to the crowded city centre on the other side of the water. After crossing the terrace, you’ll arrive at the main entrance to Polly. Step through the vestibule and you will see that it’s made from oakwood and glass, with brass doorhandles in a mirrored upside-down triangle shape that forms the tail of the Goudvisch logo. Glossy burnt orange tiles wrap around each column.
Back terrace
This is a more intimate terrace, where you can relax with a group of friends or with family. It has the same parasols as the front terrace, but in a different colour scheme: red-coloured fabrics combined with black and white stripes. Here you will find the benches and tables designed with the shapes of the Goudvisch logo again.
Upstairs
The space on the first floor of the building is the cherry on Polly’s sizeable cake. It’s a big open attic that can be hired for private events and celebrations. The original beams have been incorporated into the sloping roof to give the attic its own character. The ceiling has been finished in a subtle light colour, with acoustic panels over it. Vintage chairs surround the long wooden tables, giving the space the welcoming family feeling that Polly radiates throughout. The possibilities and charm of the attic space ensure that Polly has everything you could ever desire for any occasion, from a quick drink downstairs to a wedding upstairs. Polly is sure to attract even more visitors to cross the river IJ to sample her charms – just make sure you don’t have too much fun and miss the last ferry back.

